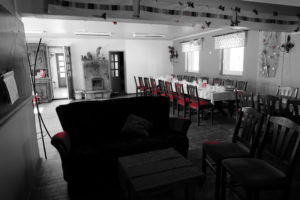Seminar HALL in the main building
Seminar hall in the main building
[tribulant_slideshow gallery_id=”21″]
The size of the hall is 75 m² and there is room for 50 seminar participants around five big tables.
There is WiFi, a video projector, a board, a paper board stand (tripod), a TV-set and a sound system in the hall. A door opens from the hall onto the roof-covered terrace (150 m²). Catering is arranged in the same hall or on the terrace of the main building (the terrace is closed in winter).





